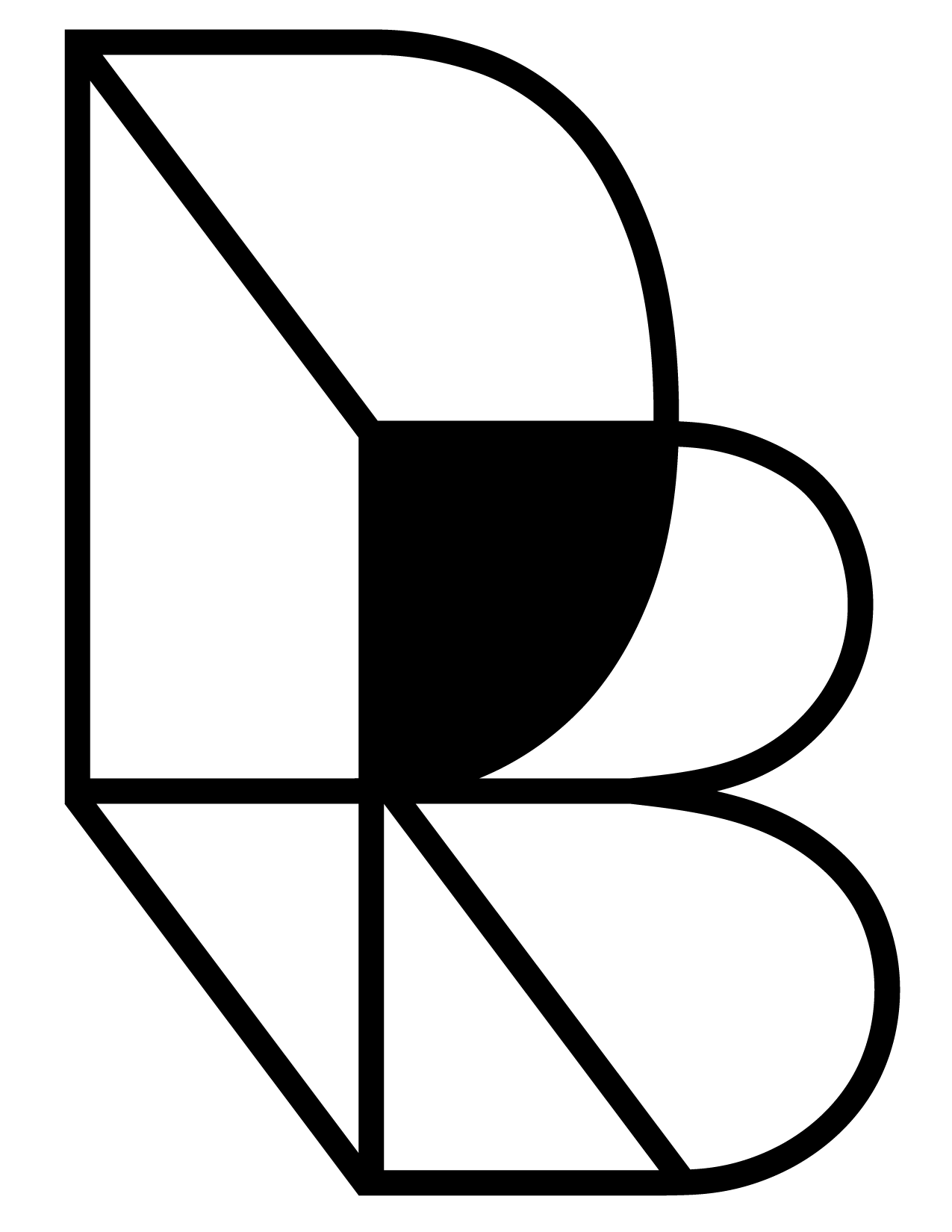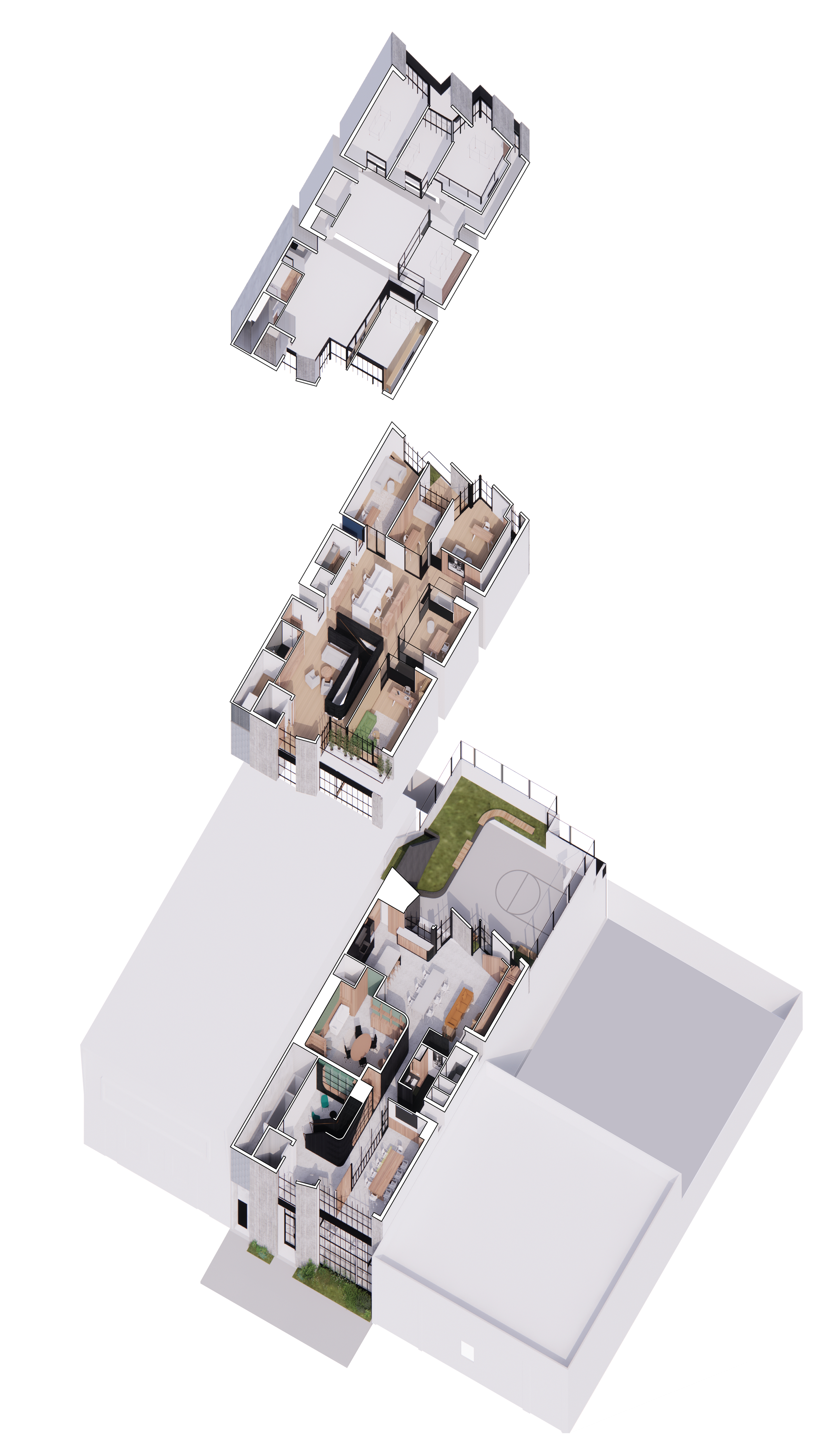mortal media







-
Project size: 11,000sf - 3 story building
Project Type: New Construction on an urban infill site.
When creating the headquarters for an entertainment production company on a tight urban infill site we looked to some of our favorite Los Angeles infrastructural architecture for inspiration in the LADWP buildings built in the early 20th century. The varied form along the edges & the addition of sawtooth clerestories above maximize natural light throughout even when neighboring structures increase in height. The creation of a second story outdoor terrace with sport court maximizes exterior space both for everyday use and fundraising events for non-profits championed by the professional athlete owners.
The design minimizes the portion of the site used for car parking by utilizing parking lifts & providing maximum bike parking space encouraging use of the nearby Metro. Planted space extends on all stories including areas of green roof planting amidst the photovoltaic solar array on the roof.
-
Architecture + Interior Design: Design,Bitches
Structural Engineering: Teuscher Engineering Group, Inc.
MEP Engineering: Integral Group
Geotechnical Engineer: Geosystems, Inc.
Acoustical Engineer: Veneklasen Associates
Waterproofing Consultant: Van Dijk & Associates, Inc.
D,B Team: Catherine Johnson, Rebecca Rudolph, ChiaChing Yang, Kealani Jensen, Gitta Bartelt, Farnoosh Rafaie, Hanchen Xu (drawings & renderings)

