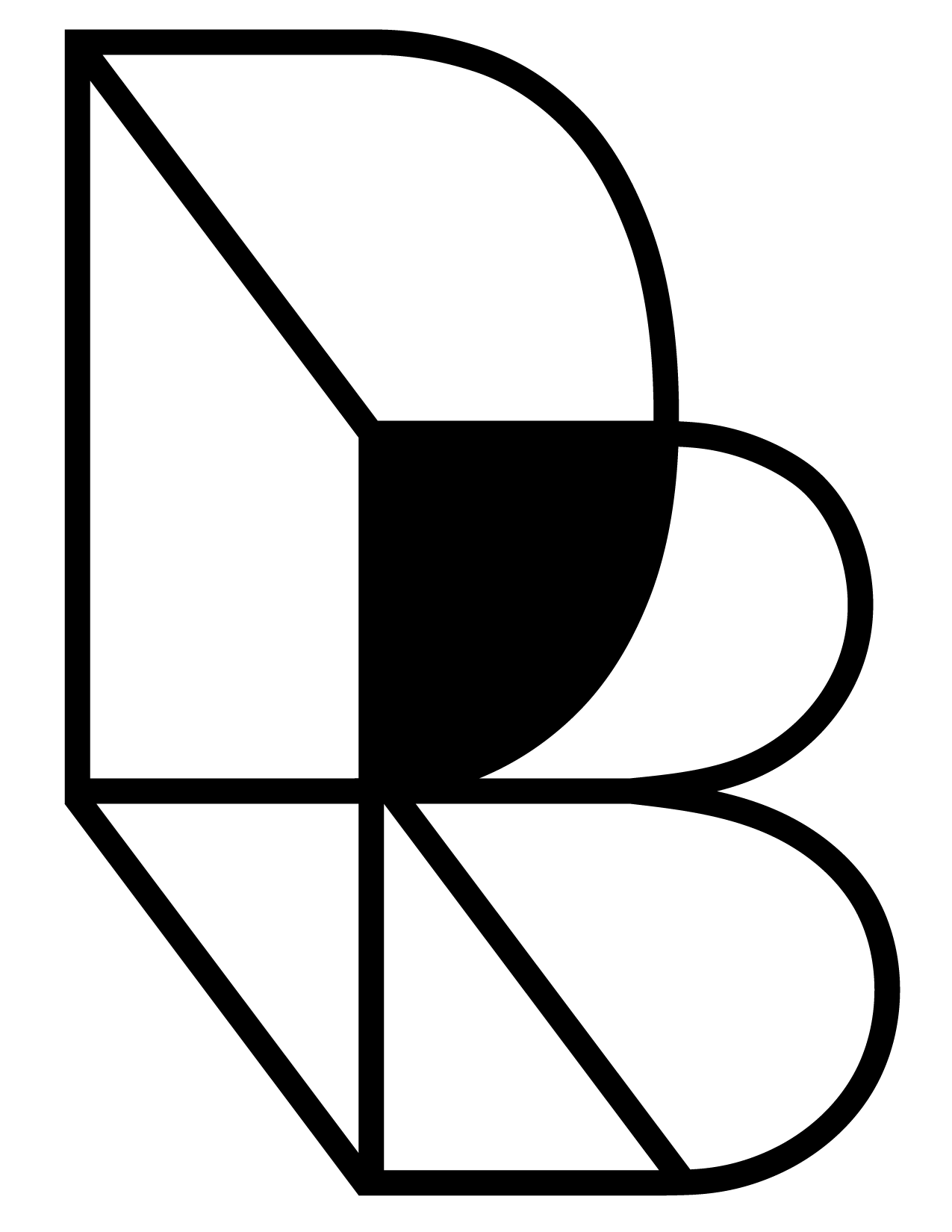WASATCH RESIDENCE
wasatch residence
-
Location: Mar Vista, Los Angeles, California
Size: 1,829 sf + 493 sf Garage/studio+workshop
Type: Residential Remodel + Addition
Small changes can make the biggest difference. This 90 sf addition and remodel helped a classic LA Spanish style bungalow open up to the rear yard and create natural flow for a family that loves to entertain. The project included a remodel of the rear portion of the house opening the living spaces to one another, re-working the primary bedroom and bathroom. The conversion of a portion of an existing oversized garage Into a home office & workshop with doors and windows that open to the rear yard created additional usable space for the growing family. -
Architecture & Interior Design: Design, Bitches
Structural Engineer: Tuchscher Engineering Group, Inc.
General Contractor: Blanco Construction
Photography: Laure JolietD,B Team: Catherine Johnson, Rebecca Rudolph, Gitta Bartelt










