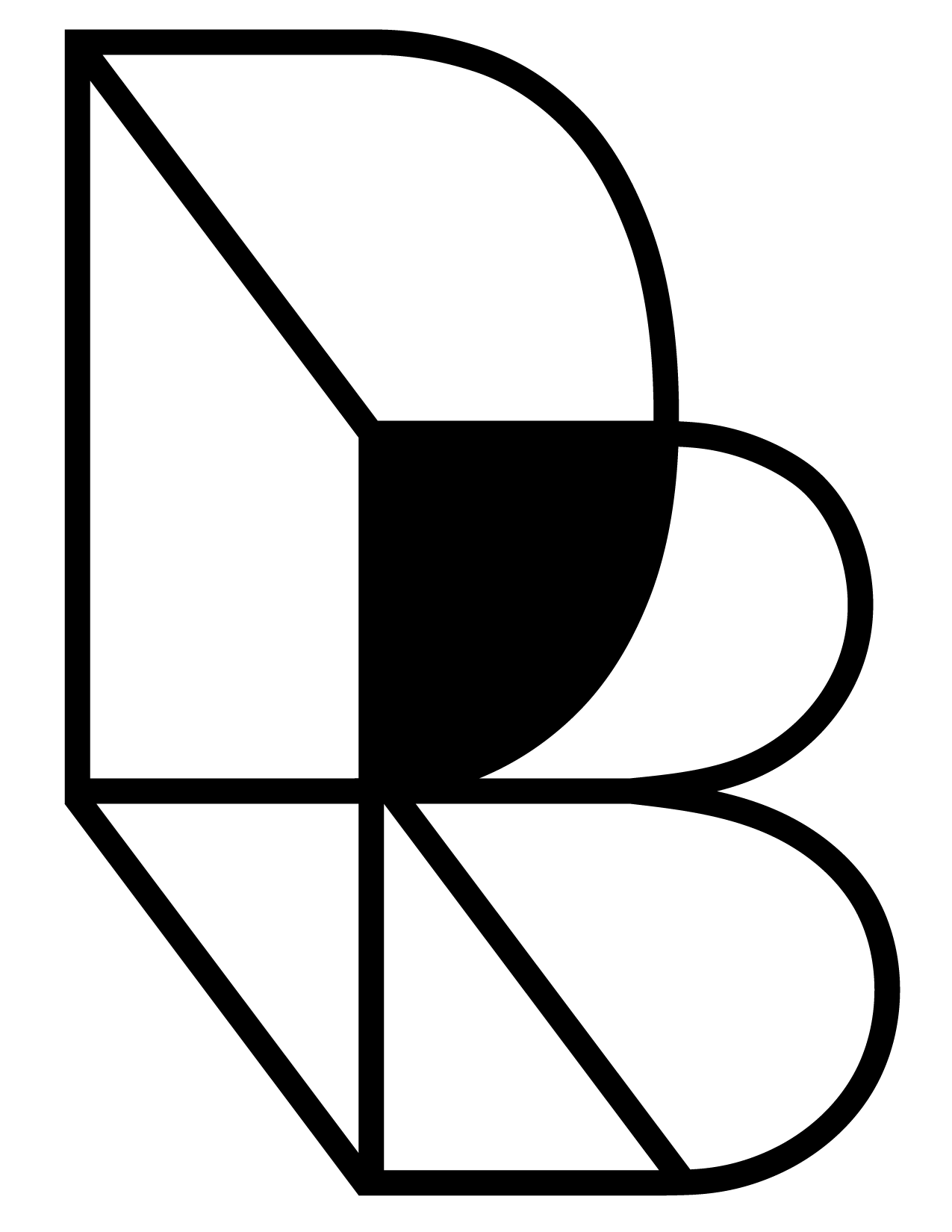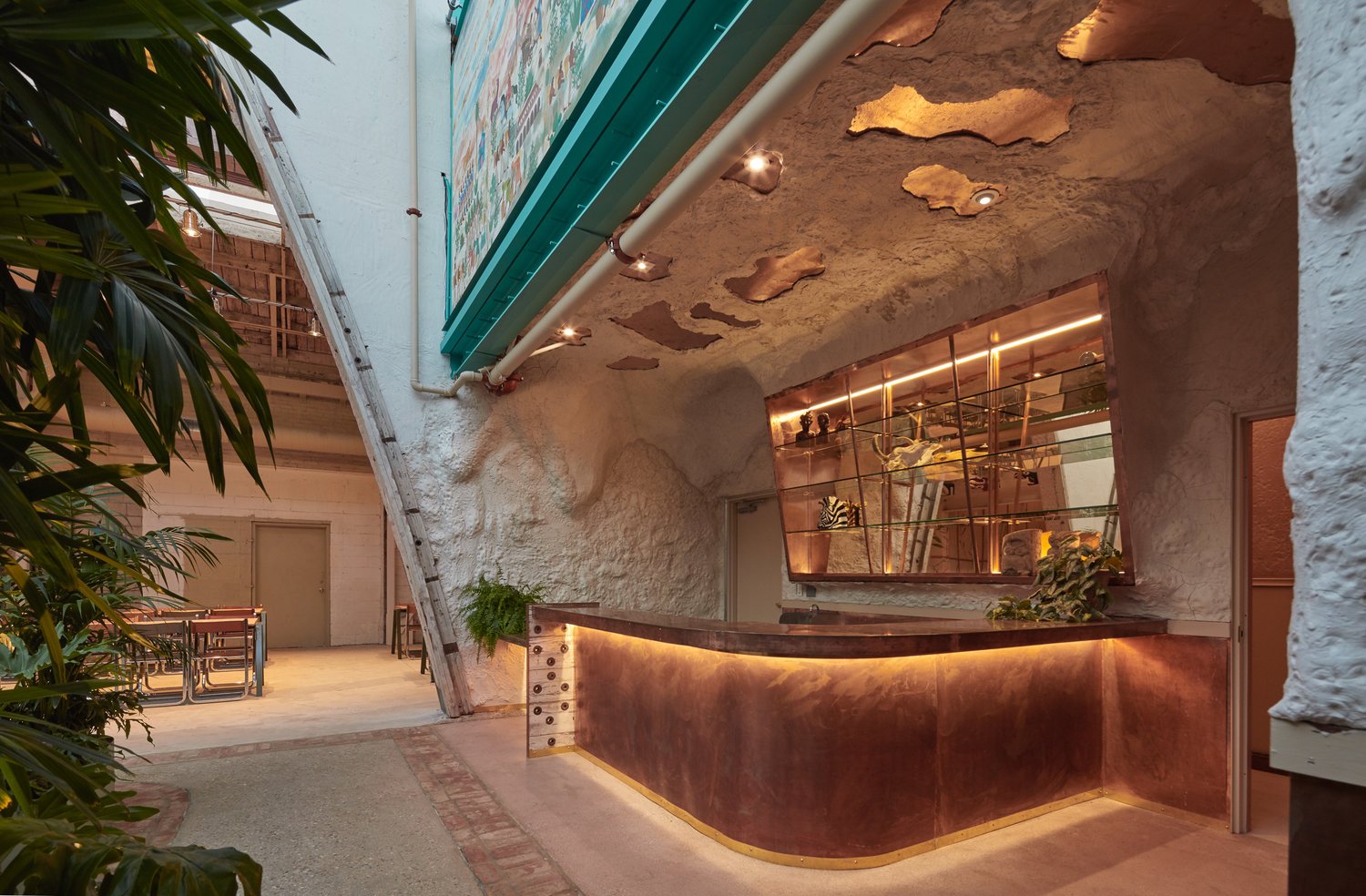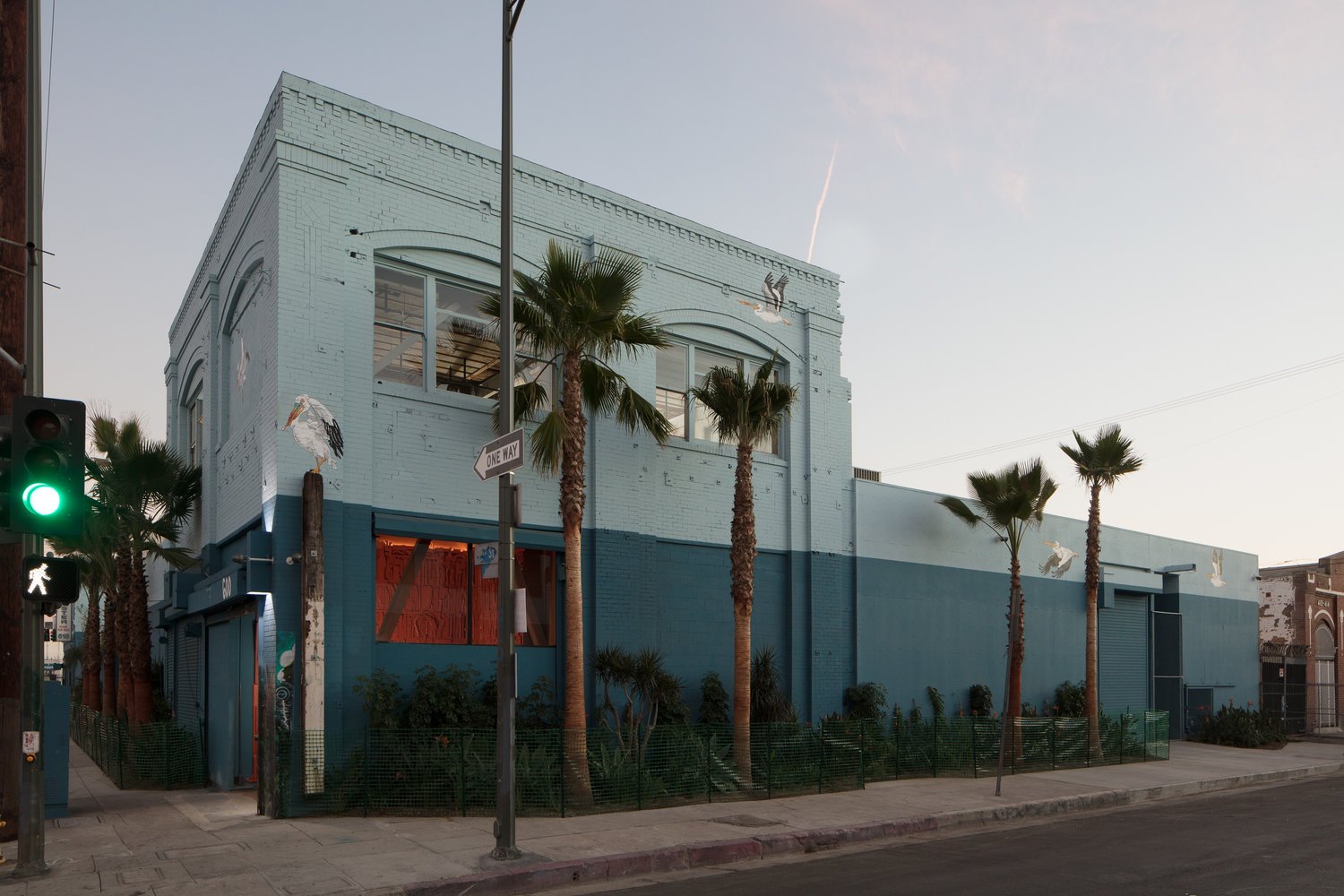valentine + grass room
valentine + grass room
-
In 2017 we collaborated with Marvimon Productions to create two event venues on one site, Valentine and Grass Room. The project was a challenging adaptive re-use project with a brief that included a desire to limit the environmental impact of reconstruction, create a space that is highly functional and feels like it has always been there, while enhancing the appearance of a crumbling and derelict structure in an undeveloped part of downtown Los Angeles.
Location: Downtown Los Angeles, California
Size: 13,000 sf
Valentine is an event space that includes space for live performances, private events, exhibitions and productions. This 1920s era building served as the city’s historic seafood market and has informed the vision of this North Sea neighborhood.
Grass Room is an event space adjacent to Valentine with a similar program. Both of these spaces are a collaboration with our client Marvimon Productions whose vision pairs various artisans, engineers and artists in the redevelopment of this adaptive re-use project.
-
Architect of Record: Design, Bitches
Concept, Design and Finishes: Marvimon Productions
Structural Engineer: Parker Resnick Structural Engineering
Civil Engineer: W2 Designs, inc.
Mechanical/Plumbing Engineering: Engineered Solutions
Electrical Engineering: TEK Engineering Group, Inc.
Photography: Elon Schoenholz
D,B Team: Rebecca Rudolph, Catherine Johnson, Gitta Bartelt, Claudia Otten
View other Re-Use projects by Design, Bitches















