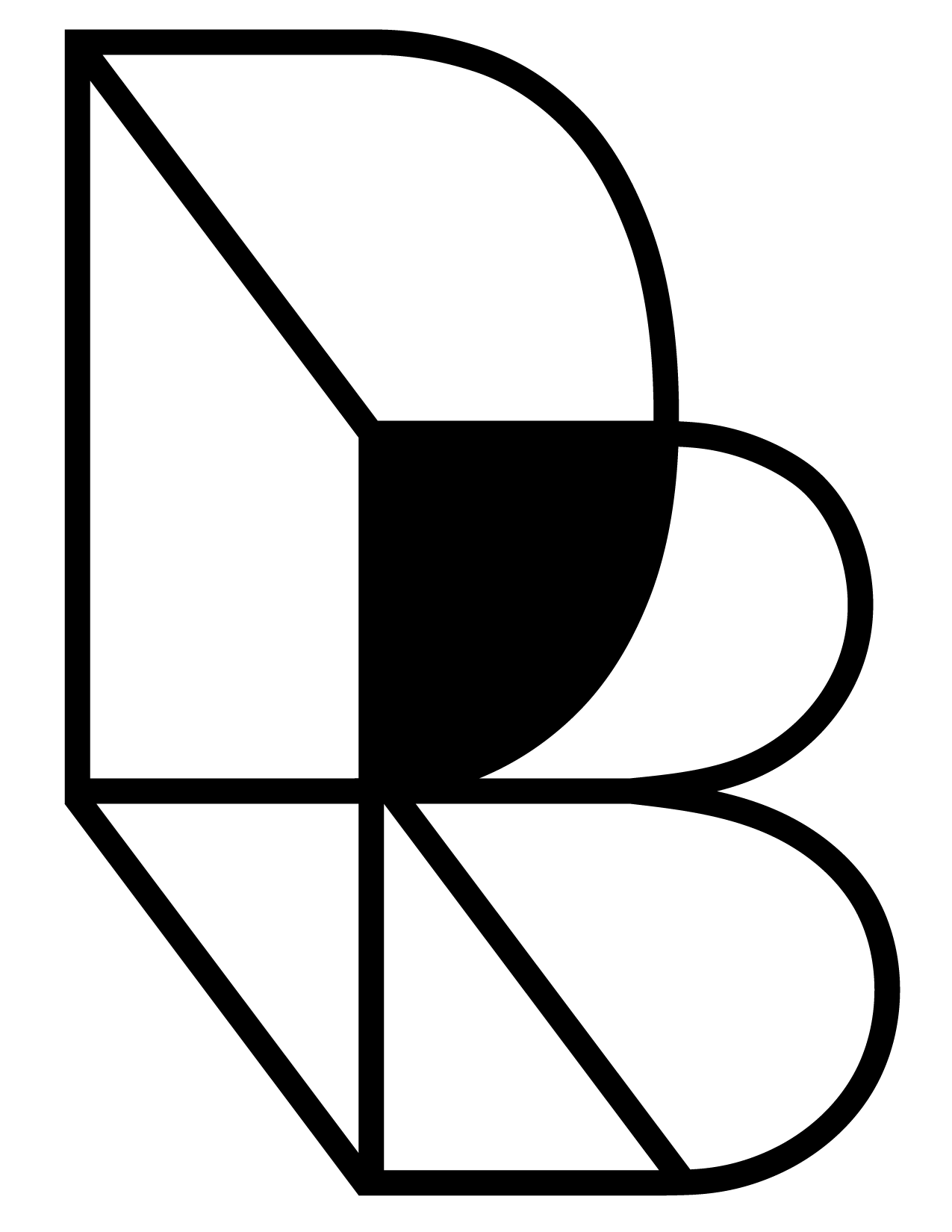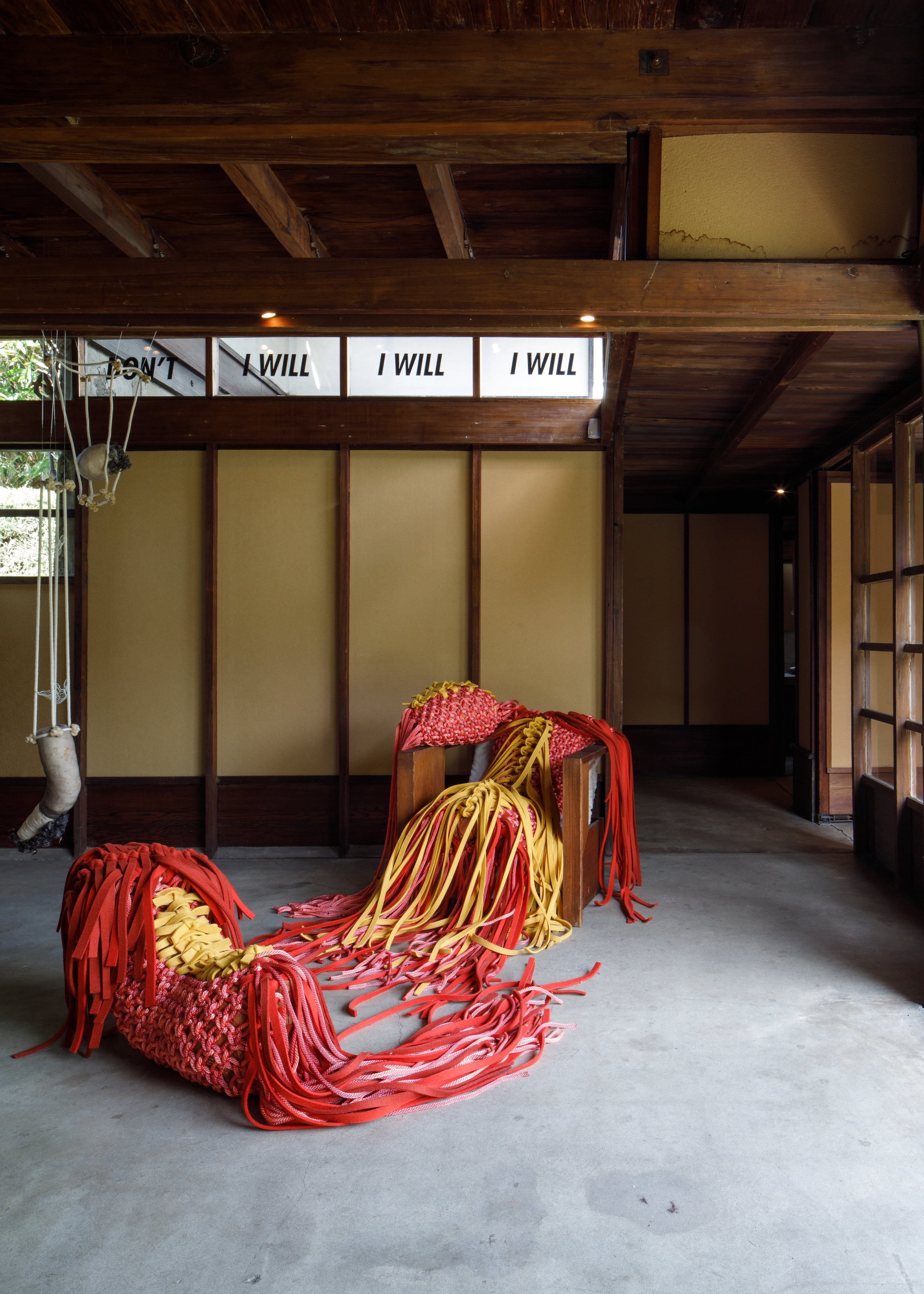SOFT SCHINDLER
Don’t! I Will! + Drawing Rooms Installation
Soft Schindler
MAK Center for Art and Architecture, Schindler House
Curated by Mimi Zeiger
D,B participated in a group exhibition with a dozen other artists, designers, architects, writers, and thinkers. Soft Schindler was a multimedia exploration of the memory of Pauline and Rudolph’s Schindler’s eponymous house and its rich, complex history.
October 12, 2019—February 6, 2020
-
Bryony Roberts
Tanya Aguiñiga
Bettina Hubby
Alice Lang
AgendA agencia de arquitectura
Anna Puigjaner
Jorge Otero-Pailos
Pedro Alonso
Hugo Palmarola
Laurel Consuelo Broughton
PIN-UP Magazine -
“These multiple dialectics, the very spirit of the house’s inhabitation, plays out in the words that emerge from some exhibited artworks, inspired by the letters exchanged between Pauline and Rudolph Schindler after their separation. Some of these are insistent: ‘Don’t Don’t Don’t / I Will I Will I Will I Will I Will’ read the north clerestory windows of Marian Chace’s studio.”
—Flesh and stud: ‘Soft Schindler’ at the MAK Center for Art and Architecture
-
Clear acrylic, acrylic mirror, vinyl text; 2019
The clerestory is both an omnipresent element within the Schindler house and a tool to observe the sky. It is an in-between space. As text laminated on acrylic that is placed in front of the existing clerestory windows, Don’t! I will. occupies this in-between space. Some of the acrylic is clear, some is mirrored and the placement reflects differing conditions in the house. During certain times of day, the shadow of the text will be legible, offering multiple reads formally and in meaning. As visitors meander inside and outside, the visible text hints at narrative: an incomplete story of the occupants of the house.
-
Drawing Rooms is a flexible, canvas-upholstered mass that can function as a daybed or screen and is scaled to match the outdoor hearth of the west courtyard. Drawings printed on both sides of the fabric follow a whimsical trompe l’oeil journey through the life of the house. The hearth is a gathering space, and the placement of Drawing Rooms at the outdoor hearth positions the fireplace as a wormhole connecting inside and outside through time and space. The work invites visitors to get lost visually and journey inwards. Ways of inscribing and recording artistic endeavors are embedded in the drawing, suggesting that the house is at once a record, a shelter, and a site of speculation.
-
D,B Team: Rebecca Rudolph, Catherine Johnson, Omar Dairi
“Somewhere between that construction and that reversion, there was some time for a living dwelling, moving and breathing with its inhabitants.”
— Lili Zarycki, The Architectural Review





