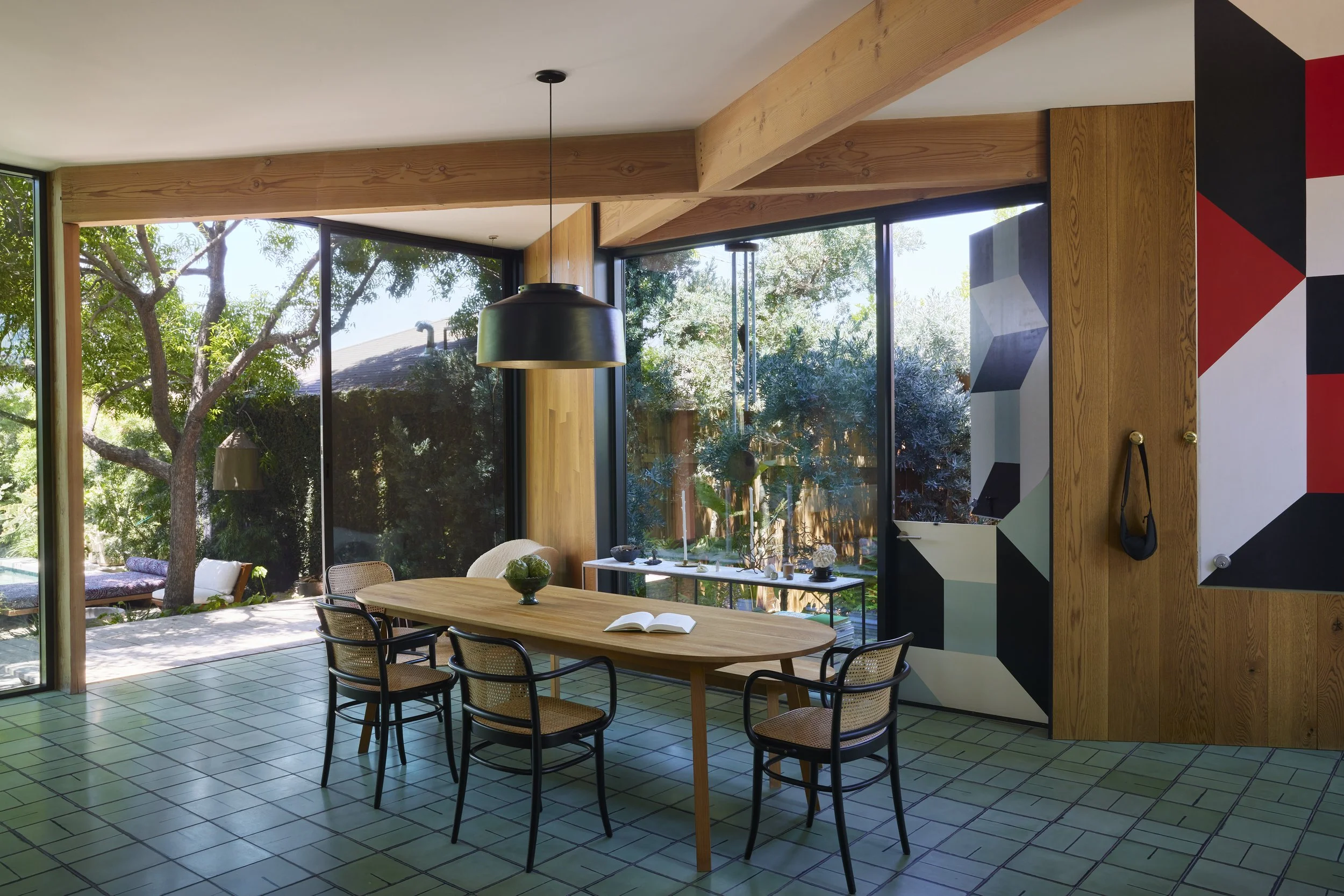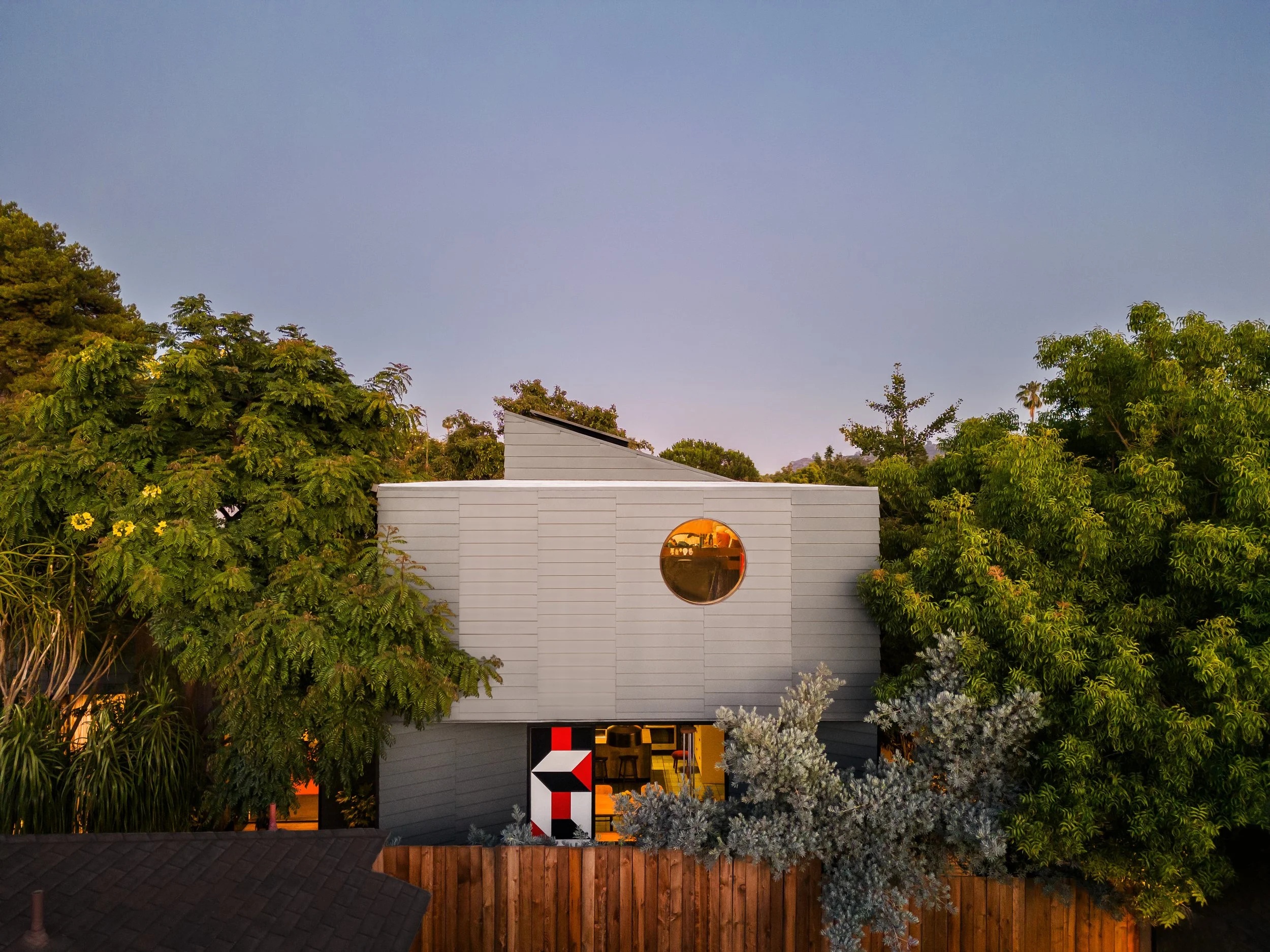ATWATER house
ATWATER House
-
Location: Atwater Village, Los Angeles, California
Size: 1,865 sf two story residence + 275 sf office/studio & landscape
Type: Ground-up new construction- single-family residence and studio
The Atwater house has evolved organically along with the family that inhabits it. Originally a 500 sq.ft. near tear down on an empty lot, the architects who inhabit the property along with their two teenage children have been working on the project for over 20 years.Development has progressed in phases including transforming the crumbling garage into an office & pool house, adding a living room, bedroom & bath with green roof , solar panels and rainwater collection system, and replacing the original structure with a new kitchen/dining area on the ground floor and 2 bedrooms/bathroom for the kids upstairs.
The house reflects the owner’s deep desire to live with nature and experience the life cycle of the plants and animals that are attracted to the varied habitat.
Custom finish work includes oak & walnut wall paneling with brass inlays, hand cast concrete tiles used on the kitchen island and a steel skylight well in the bedroom. Colors and materials in the house blend with the exterior as it changes throughout the days & seasons – deep green encaustic cement tile from Mallorca, sky blue glazed brick and knotty cedar in the primary bathroom, deep blue walls and ceiling in the primary bedroom.
Light is modulated from multiple directions to create both cooler dark zones and warmer daylit spaces that preclude the need for artificial lighting during the day. The exposed structure and angled walls have been specifically oriented to augment movement into and across the house, and connect the two levels without losing valuable floor space. Beefed up insulation and the strategic planting of trees help minimize the need for heating & cooling.
-
Architecture, Interior Design & Landscape Design: Rebecca Rudolph (Design, Bitches) & Colin Thompson
Structural Engineer: Tuchscher Engineering Group
Photography: Yoshihiro Makino, Paul Vu




















